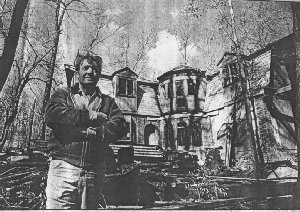Duane Thorin, at age 62, began building a most amazing house. This house was not your typical home, but one created from discarded items, such as left over materials from other construction jobs that were not completely used and the companies threw away the leftovers. Duane searched these items out to use in his most unusual house!
This house, a two story with ten rooms, was not your average amateur created low grade house, but a magnificent home, even though Mr. Thorin was not a professional in any of the fields that normally are employed in the building of a house; in fact he was an ex-cowhand and retired sailor. Mr. Thorin stated that "he learned his skills as he grew up on a farm in Nebraska, and employed those skills" to create this masterpiece!
The bath faucet in the master bedroom is gold plated rather than brass.
The cobblestone tile in the Kitchen area is from a Marine Barracks built in WWI by German Prisoners of War.
The maple flooring in the dining area overlays a sub floor created from bowling lane sections. The maple came from a building on Pennsylvania Avenue in Washington DC.
The stain-glass windows are from a Church built in Culpepper VA. The church was built right after the Civil War. The glass came from England about 1840-1855.
In the Kitchen, there is a chamber built in for smoking fish or meat that is vented up through the chimney to the top of the house.
There are two time capsules above the corner stones inside square tubing. On one tube, it appears as a plate with the date the house was built and the name of the house, which is "Chatagua".
One of the capsules has a St. Christopher medal inside it that belonged to the gentleman who had the house built for his daughter from his life savings of $35,000, which provided total funds for the building of the house.
The other time capsule contains a copper scroll with the message scratched on to it:
"House was built with materials that were discarded by one of the most wasteful societies of the world."
The china display in the dining area is the front of an ice box from a restaurant in Culpepper, VA. It has solid brass hinges, latches and double glazed doors on a solid oak frame. This ice box was built on the second floor of the restaurant, and the only way to remove it from the room was to take it over the roof of an adjacent building.
Hand hewn timbers are from the barn near Clifton, VA which was used as a hospital for Confederate troops during the Battle of Bull Run. The joinings of timbers above the curved stairway, that leads to a bowling alley in the basement, actually include the joints that came from the barn including the pegs that held them together.
The keystones in the archways over the doors, windows and fireplaces were cut from red sandstone from the Manasses area on an ordinary brick saw.
