|
|
|
Clark County Press, Neillsville, WI May 18, 1994, Page 32 Transcribed by Dolores (Mohr) Kenyon. Index of "Good Old Days" Articles
|
|
|
|
Clark County Press, Neillsville, WI May 18, 1994, Page 32 Transcribed by Dolores (Mohr) Kenyon. Index of "Good Old Days" Articles
|
Good Old Days
By Dee Zimmerman
The Victorian Era homes which were built in the late 1800’s have an air of royalty and distinction. The unique style had a third floor featuring steep pitched roofs and gables, adorning gingerbread lattice-work within their peaks, possibly a turret section in the roof line. The ornately designed, spacious porches along the first floor and occasionally a smaller porch above on the second floor added to the home’s beauty. Most houses featured the bay windows with an outer edge of colorful stained glass insets, capturing the sunlight to enhance the rainbow of colors. These Victorian houses’ features captures the “eye of the beholder.”
The house’s outward appearance lures one into seeing the interior which has its own design. The maple and oak hardwood floors, doors, moldings, and trim made of choice lumber, available in its time. The neatly designed curved open stairways, also, were made of the select hardwoods. The craftsmen assembled the staircases with dowels and glued joining the stairs in such a way as not to use nails, thus there would never be any give, creaking sound as the stairway was walked upon.
Some houses were built with an inner wall, tongue and grooved, to serve as an insulator, keeping the house cool in the summer and able to retain heat in the winter. There was at least one fireplace and sometimes two.
Fortunately, Neillsville has a few such Victorian homes which have been restored and maintained to retain their original elegance. Their present owners realize and appreciate the uniqueness of such a home.
Presently, the Cornelius home on Clay and 2nd Streets is being repaired. Its owner, Alison Maniglia, is having the exterior restored, keeping its original design. Many Neillsville residents are pleased to see the restoration; we marvel at the beautiful landmark so much a part of our city’s history. Appreciation of our local historical artifacts is growing and will continue to be endearing as time goes on to the next generation.
The other homeowners within our city and surrounding area are to be commended in their efforts to preserve a part of our history and adding to the beauty of where we live.
An article appeared in the Neillsville Times, on April, 1904:
Beautiful home Changes Hands:
“Chas. F. Grow has purchased the Lute Marsh home on Clay Street, and will take possession June 1st… The Marsh house is a beautiful one, modern in every detail, and has received many fine embellishments at Lute’s hands that make it as perfect as a watch. The polished built-in bookcases, model carpenter shop in the basement, fine finish throughout, and the ingenious kitchen, woodshed, arbor, chicken house and pork, etc, are very neat and desirable. There isn’t a more complete home in the city. But here on hangs another tale. The Marsh family has had a California feeling since Lute and Jeff Schuster made their trip out there last year, and we have feared all along that this was coming.”
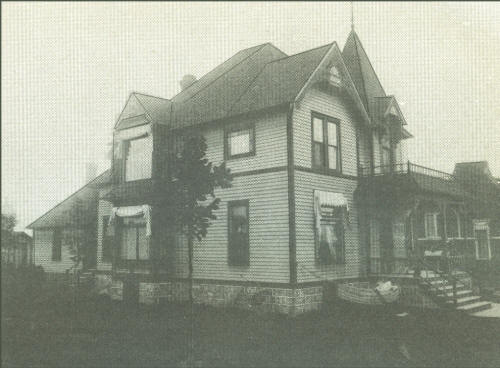 |
The W. J. Marsh house was built on Clay Street, Neillsville in the 1890’s. The cost for building the structure was $1,800 and was sold to Dr. Conroy for $3,000 in 1900. Gil and Diane Williams are now the owners
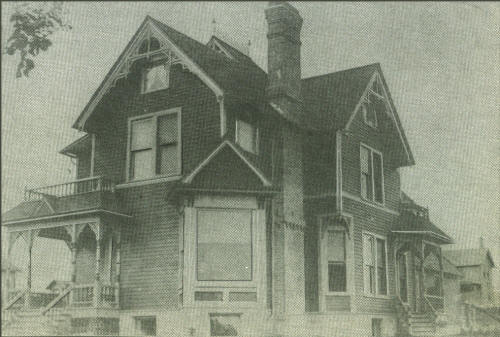 |
Lute Marsh’s house, also on Clay Street, next to the W. J. Marsh home, was erected in 1894. There were four Marsh brothers who all lived in Neillsville, the sons of John Marsh, Sr. It is now the home of Shari Drake and her family.
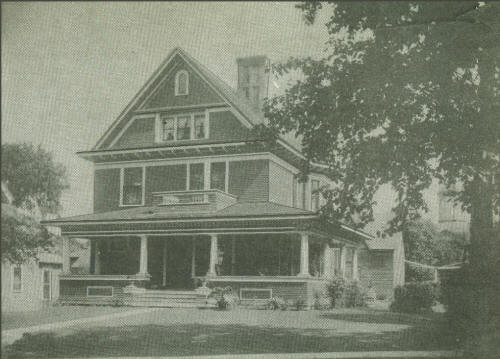 |
The W. J. Marsh family moved to a home on East 4th Street after selling the Clay Street home. Ned and Lori Carlson are presently owners and occupants.
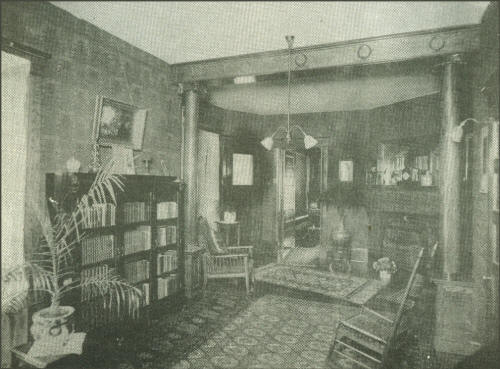 |
The Library in the East 4th Street home, as it appeared when the W. J. Marsh family lived there.
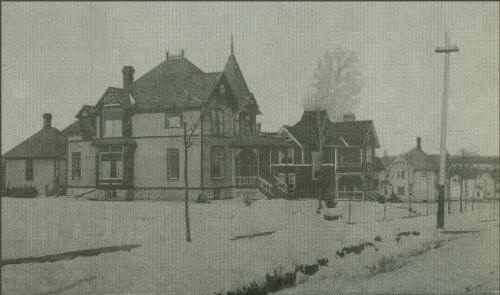 |
A view down Clay Street during the turn of the century
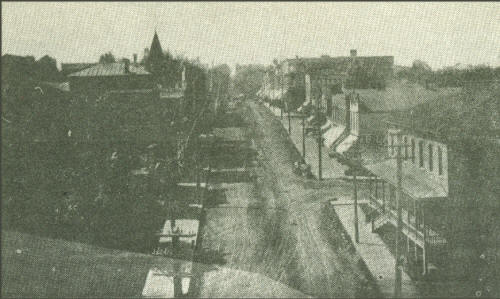 |
Hewett Street, Neillsville, during the boardwalk and non-surfaced streets. To the right of the photo is the Merchants Hotel, 7th Street and B. Dangers store on the corner. The O’Neill House is on the left side with the Presbyterian Church spire visible in the background. (House photos, courtesy of Pat Struble)
|
© Every submission is protected by the Digital Millennium Copyright Act of 1998.
Show your appreciation of this freely provided information by not copying it to any other site without our permission.
Become a Clark County History Buff
|
|
A site created and
maintained by the Clark County History Buffs
Webmasters: Leon Konieczny, Tanya Paschke, Janet & Stan Schwarze, James W. Sternitzky,
|